Planning application plans and cad drawings adjusted to be explicit
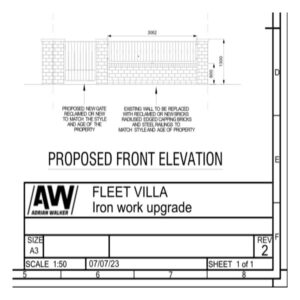
Planning application plans and cad drawings adjusted.
Adrian Walker can make modifications to cad drawings to suit changes or modifications on the project.
This is an example of a project that needed this service:
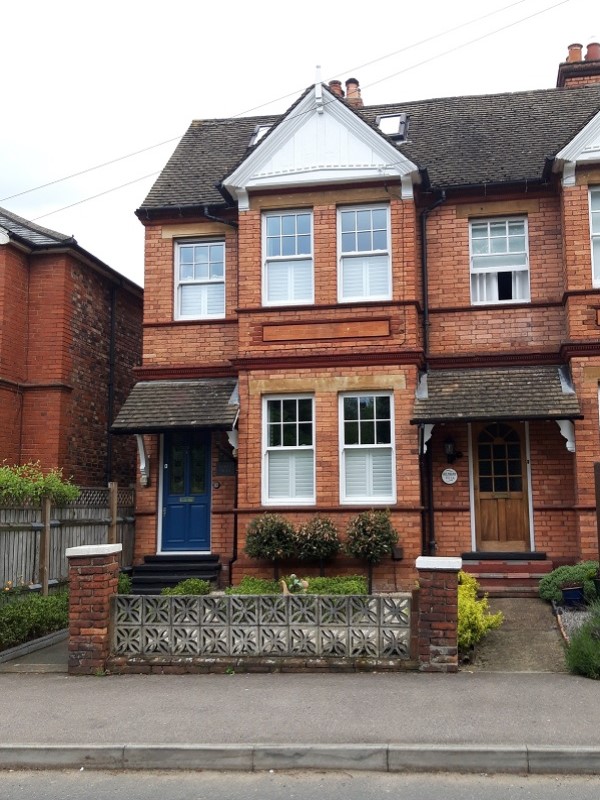
Changes to the existing front of the property
This project consisted of the house pictured above.
It is located just outside of London in a conservation area, so to make pretty much any changes it needs planning permission.
Our client purchased the property a couple of years ago and the purchase documents included planning permission approval to rebuild the front wall in red brick to be more in keeping with the original property.
The planning had a three-year life and ran out in January this year.
However, our client had been too busy and has only just gotten around to considering the changes to the front of the house and they wanted something a bit different from the original planning approval.
So they knew they had to re-apply when they were ready and they wanted to re-apply with minimal changes to the original application to minimize issues of re-applying for the new planning application.
The original plans and drawings were purchased by the previous owners and the Garden designers that created them are now uncontactable.
however, the plans were now the property of the new homeowner and they asked if Adrian Walker could make changes to suit their requirements.
Changes to the existing plans what did we do?
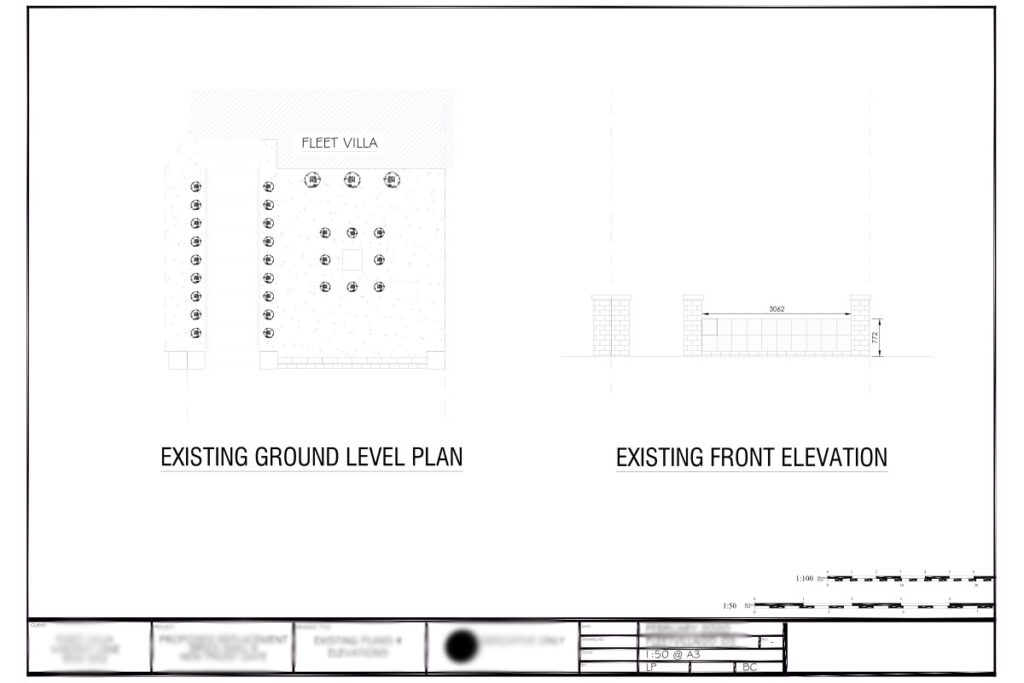
Shown above is the original existing ground-level plan, this basically detailed what is there now before any work. This pretty much stayed the same on the new plans.
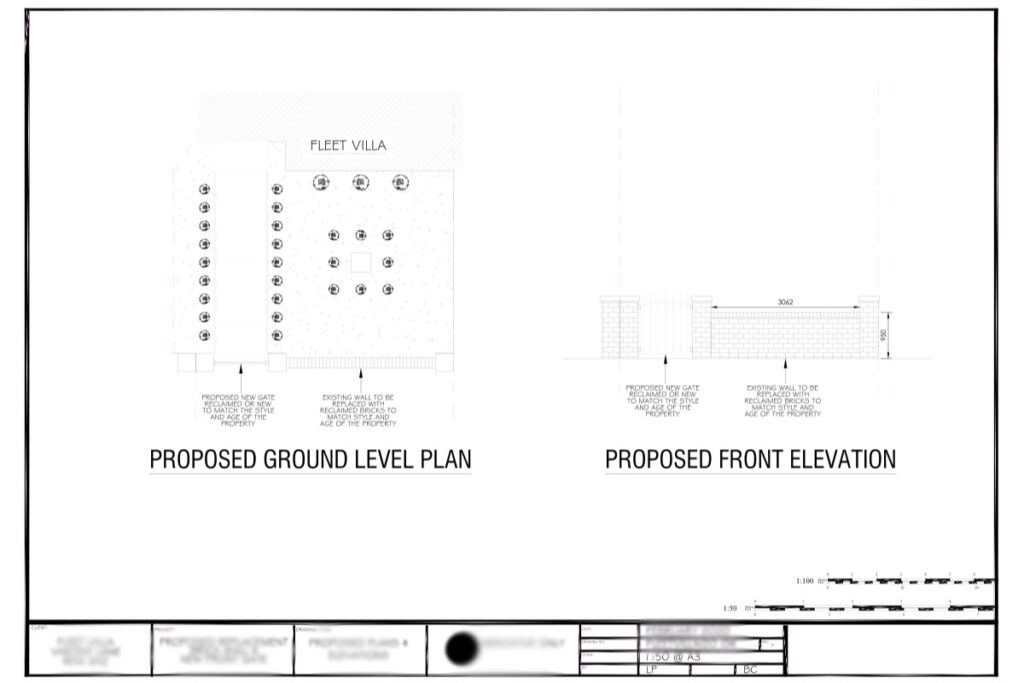
Shown above is the original proposed ground-level plan, this detailed what the previous homeowner wanted.
Now unwanted by the new homeowner this needed to change.
Information requirements to make changes to the original plans
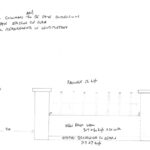
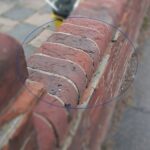
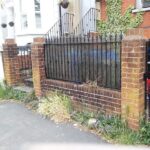
Shown above is the information we were sent to make the changes.
We were sent by email:
- A hand sketch of the key dimensions
- A picture of a wall-capping brick they had seen and liked
- A picture of a wall and railing they like built in the style they wanted
The final result and details used for the new planning application
Acting from the key dimensions and the suggested concept design images sent from the client by email, Adrian Walker got to work.
The main part of the project was to design the wall, railings, and gate to scale for the planning application process.
you can see the changes in the image below but the changes were:
- Draw the new wall to scale using the correct dimensions
- Proportionally show the Pier caps at the correct scale size
- Detail the curved edge capping bricks
- Design and detail the iron gate and railings to scale
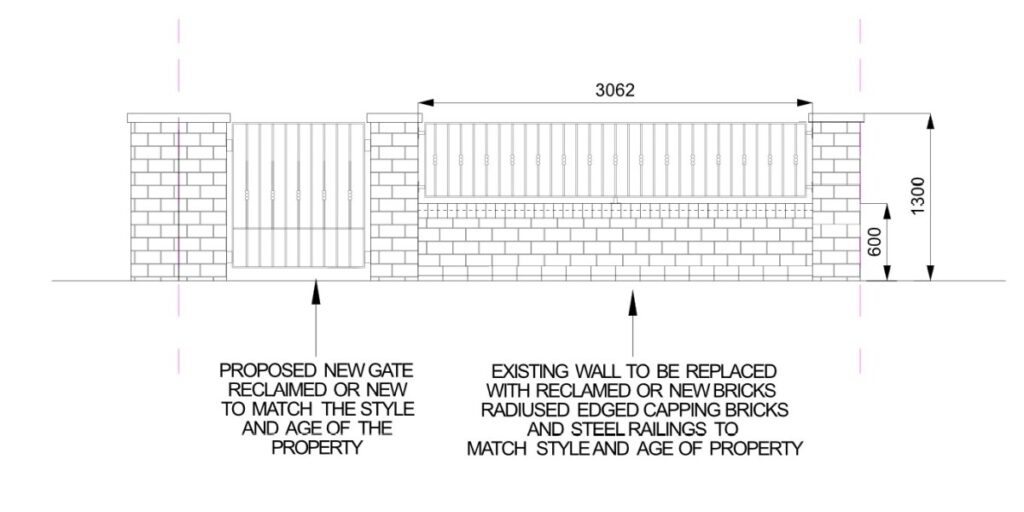
Pictured above is the new scaled front view of the wall and below is the new scale plan view of the wall.
On these there is full detailing as required which you can see but included actual scale views of the proposed simple designs note only of the ironwork but including the detailing of the curved wall capping bricks.
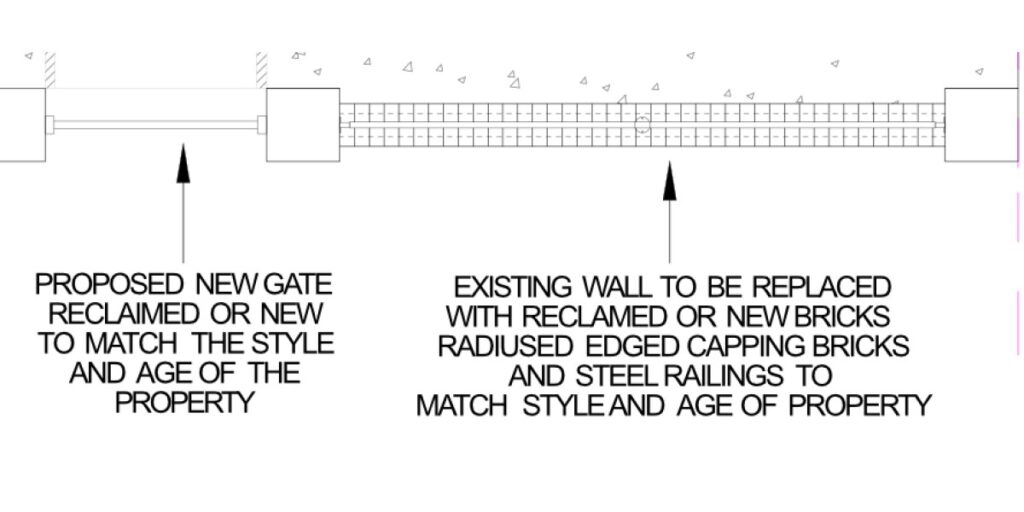
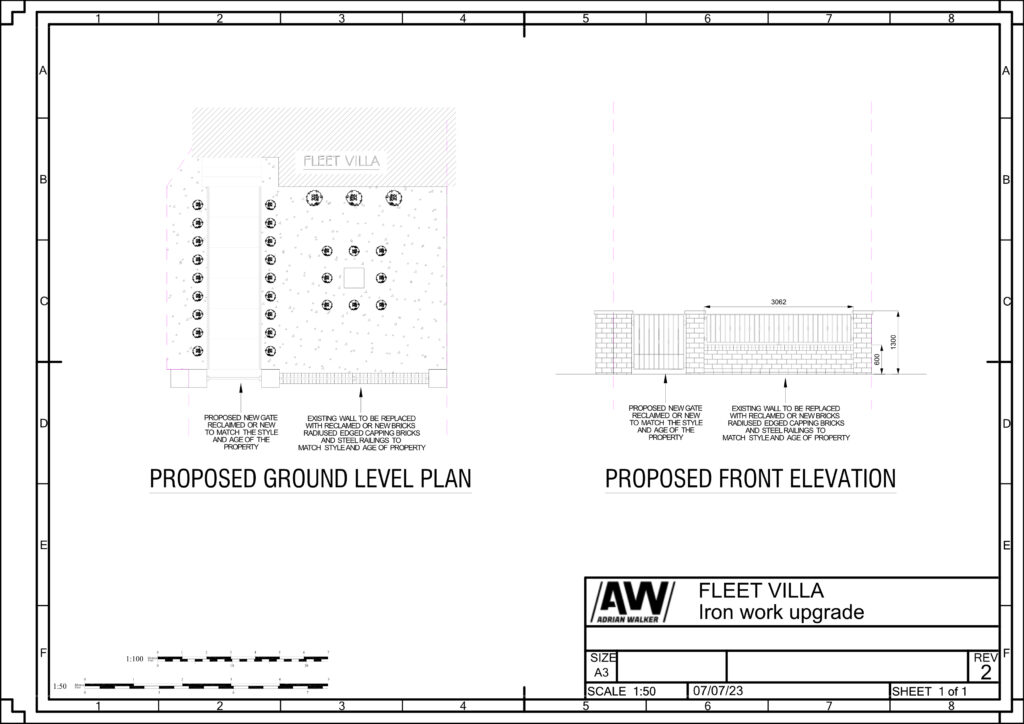
Pictured above is the final scale A3 cad drawing, set at a 1:50 scale with the plan and front views required for the planning application.
A note on Drawing/plan Copyright, IP, Design Ownership etc…
Planning drawings can be adjusted, modified, and edited as long as you have permission and ownership of the actual drawings or design to be edited.
We will not and cannot copy or modify other people’s designs and work.
In this case, the original designs and drawings were created for the original homeowner and the new homeowner couldn’t get hold of the original designers, assuming they have gone out of business through the covid years…The new owners own the plans as they were sold to them within the house sale.
So there were no issues in editing or changing them.
However, we can create new drawings and designs for you from Fresh as long as we have the right data and instructions to hand to work from.
Have you got a project or problem to solve? contact Adrian Walker for a solution
Detailed design work by Adrian Walker.
What will your project be?
J786
